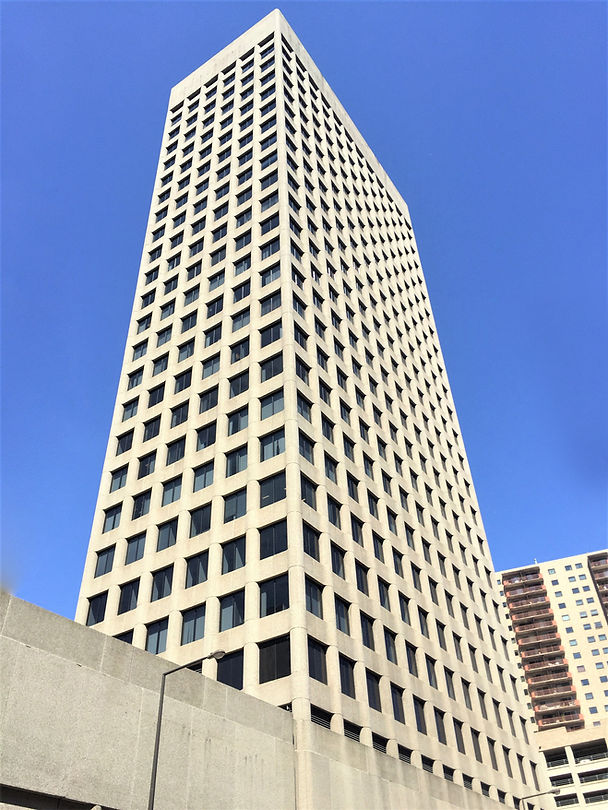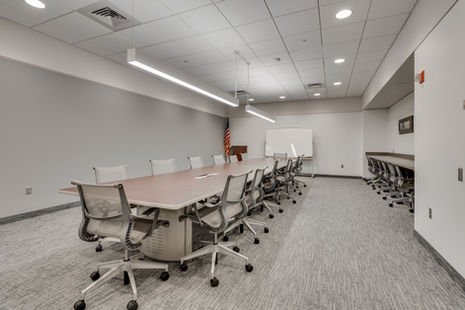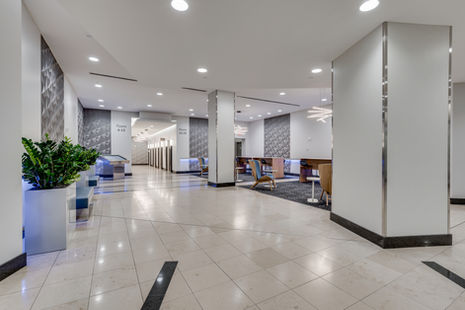top of page


Downtown St. Paul
Office Space for Lease!
TOWN SQUARE TOWER
BUILDING INFORMATION
Address
445 Minnesota Street, St. Paul, MN 55101
Building Size
248,140 rentable square feet
Year Built
1979
Maximus Contiguous
19,153 square feet
Minimum Divisible
Ceiling Height
9 feet
R/U Factor
15% on multi tenant floors; 8% full floor
Net Rental Rates
$11.00 - $14.00 per square foot
2025 Est. CAM & Taxes
$12.35 per square foot
2,381 square feet
![445_Minnesota_St_Print-3[1].jpg](https://static.wixstatic.com/media/05bbf6_8eea5652ceeb40679a648da0de2b7b4a~mv2.jpg/v1/crop/x_34,y_0,w_5932,h_4000/fill/w_350,h_236,al_c,q_80,usm_0.66_1.00_0.01,enc_avif,quality_auto/445_Minnesota_St_Print-3%5B1%5D.jpg)
![445_Minnesota_St_Print-24[1].jpg](https://static.wixstatic.com/media/05bbf6_12e79929d85044a48865f7642e61fce3~mv2.jpg/v1/crop/x_21,y_0,w_5957,h_4000/fill/w_350,h_235,al_c,q_80,usm_0.66_1.00_0.01,enc_avif,quality_auto/445_Minnesota_St_Print-24%5B1%5D.jpg)
BUILDING AMENITIES
-
Conference center with on-site catering facilities
-
Tenant lounge
-
24/7 security
-
Wi-Fi in the Tenant Lounge, food court, building lobby and conference center
-
Bike storage
-
On-site management office and building engineering
-
Adjacent to 500 stall parking ramp
-
Spectacular views of St. Paul skyline
-
Convenient retail and food service offerings
-
Storage space available


CONTACT THE LEASING TEAM

ON-SITE PROPERTY MANAGEMENT

bottom of page








